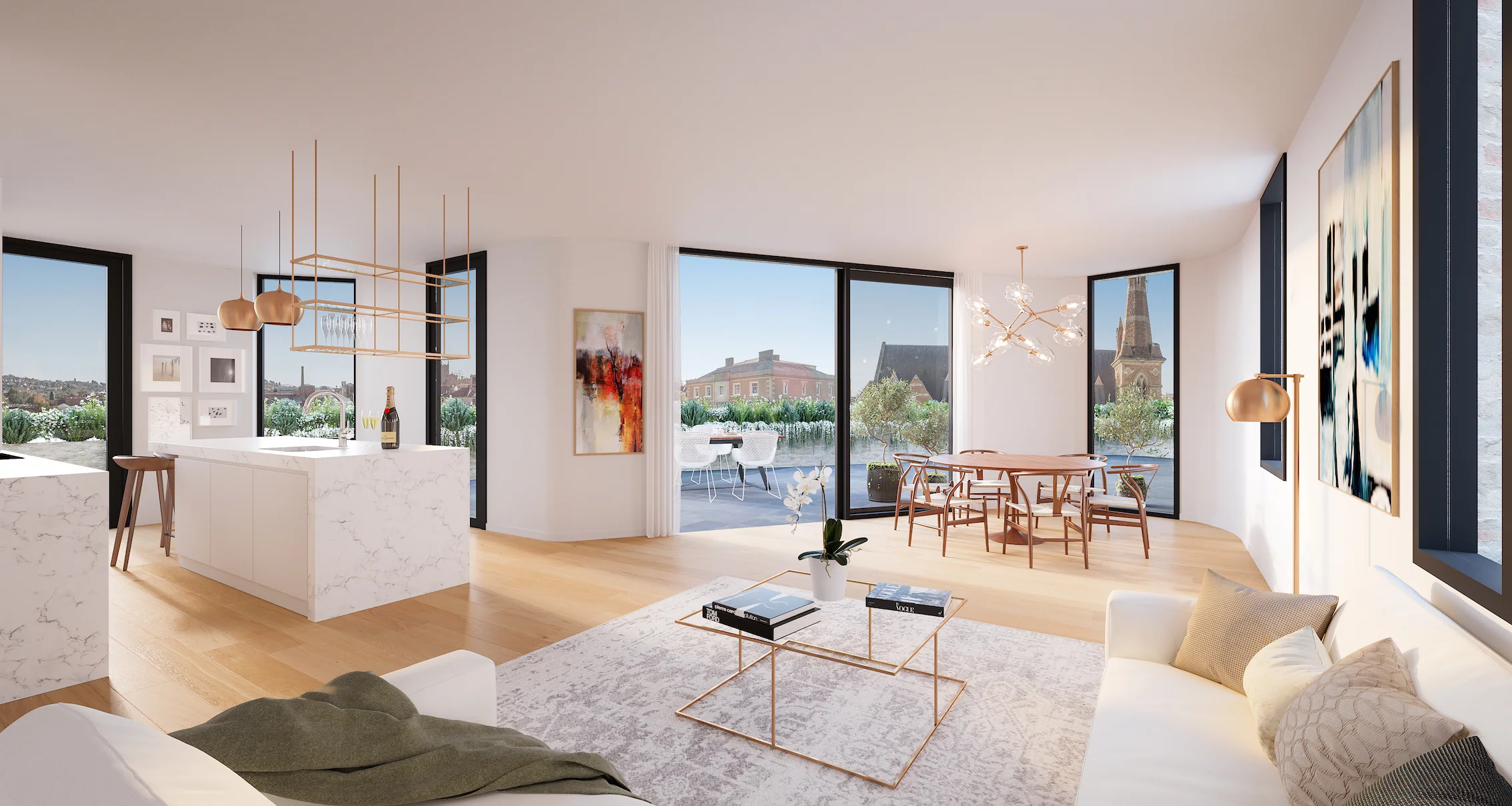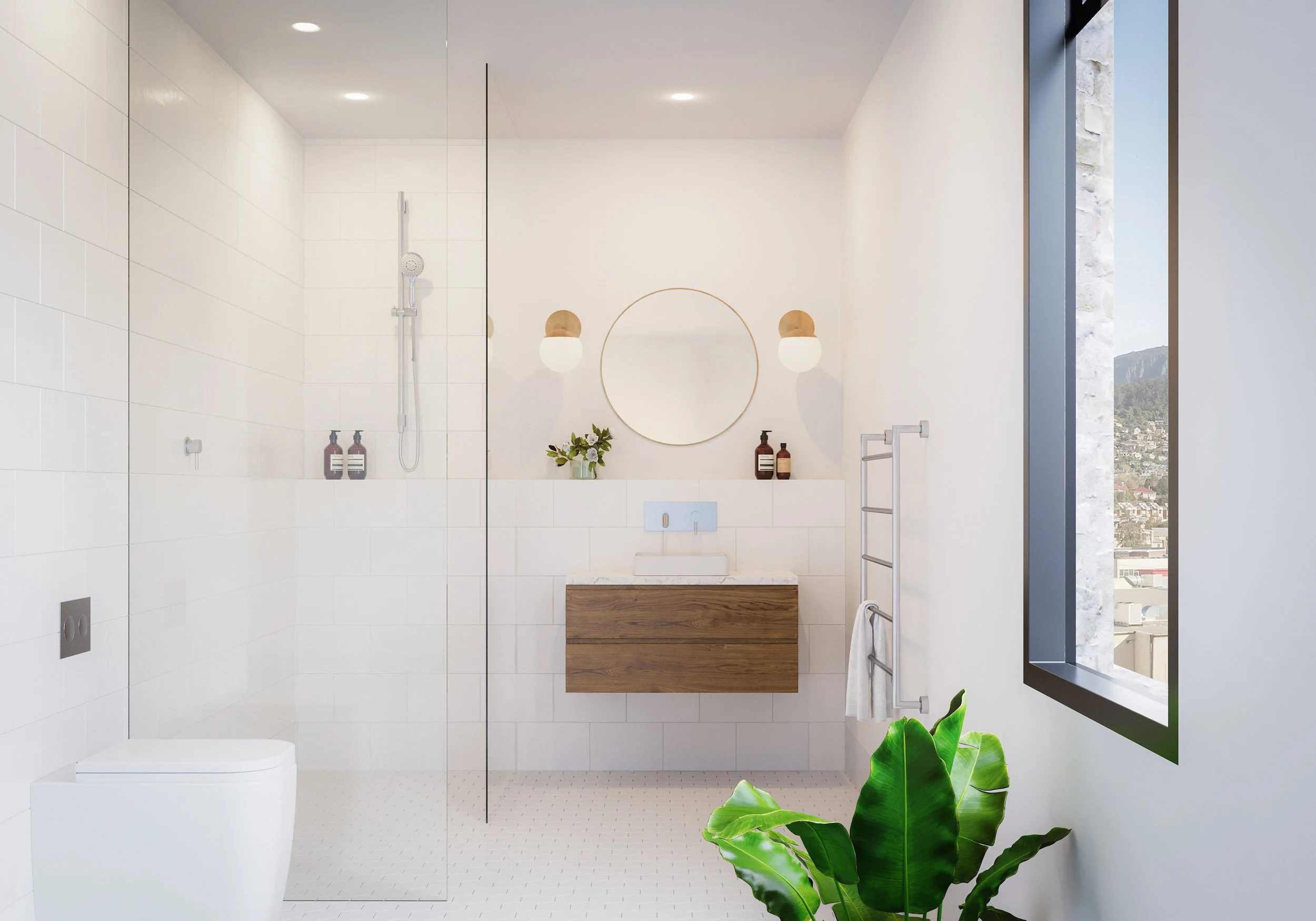Sold - $635,000
2 BED · 2 Bath
The ultimate in city living – construction commencing shortly
This enormous (98.5 square metre) two bedroom two bathroom apartment offers the very best in city living.
Designed by Core Collective, The Rox represents a new benchmark in city apartment living, within a boutique complex of only sixteen apartments, being developed by Norblack Investments, as a legacy project.
Contemporary and light filled, the building projects a quiet and enduring presence, respectfully adjacent to the heritage listed Roxburgh House with which it will share a happening forecourt. It is an exciting addition to revitalized Elizabeth Street, surrounded by beautiful heritage buildings.
Apartment 1A in the proposed development offers two double bedrooms, master with sumptuous ensuite, main bathroom, euro laundry and a superb light filled open plan kitchen-living-dining zone opening onto a terrace. The apartment will incorporate premium finishes and fixtures throughout: timber flooring to the main living area, stone bench tops and European appliances, elevator access, stunning all white bathrooms, double glazing, intercom, etc.
This is a brilliant city address, at the corner of Elizabeth and Brisbane Streets, opposite a historic church and heritage listed Westella. From here one can walk to practically every convenience and attraction our historic city has to offer: the Elizabeth Street mall, a pethora of buzzing cafes, bars and restaurants loved by the locals, the State Library, the Sunday Farm Gate market, department stores, Royal Hobart Hospital and Sullivans Cove - Salamanca, Hobart's premier waterfront precinct.
Anticipated completion date mid-2020.
Main Building Area: 98.5 m² approximately





